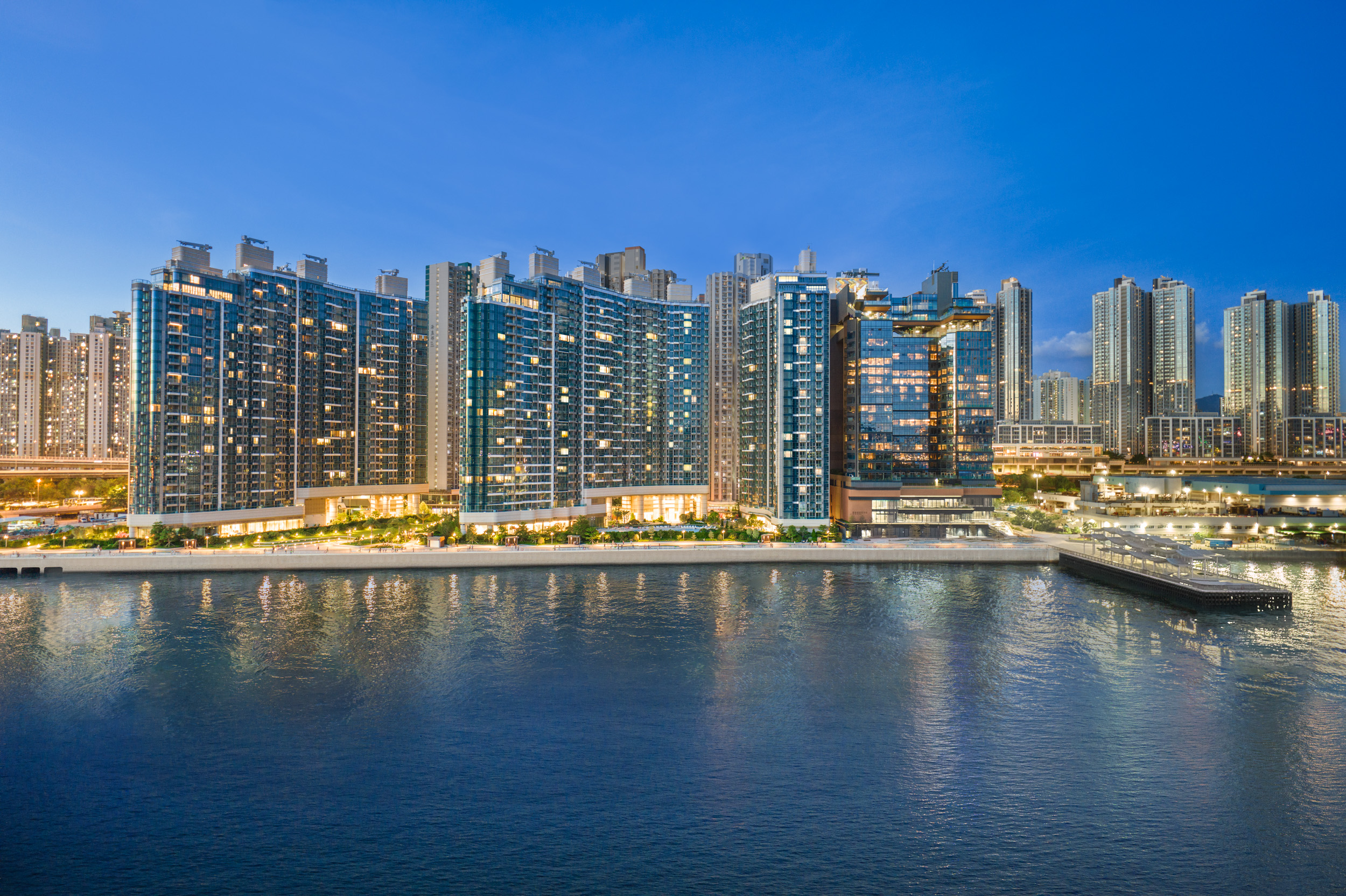

To the extent this website www.grandvictoria3.hk constitutes an advertisement, this notice shall apply
Name of the Development: Phase 3 of Grand Victoria (the “Development”), of which are called “Grand Victoria III” (the “Phase”).
District: South West Kowloon | Name of the street and the street number of the Phase: 8 Lai Ying Street | The website address designated by the Vendor for the Phase: www.grandvictoria3.hk.
The photographs, images, drawings or sketches shown in this advertisement/promotional material represent an artist’s impression of the development concerned only. They are not drawn to scale and/or may have been edited and processed with computerized imaging techniques. Prospective purchasers should make reference to the sales brochure for details of the development. The Vendor also advises prospective purchasers to conduct an on-site visit for a better understanding of the development site, its surrounding environment and the public facilities nearby.
Vendor: Sky Asia Properties Limited | Holding company of the Vendor: Asia Bright Development Limited | Authorized Person for The Phase: Wong Min Hon Thomas | The firm or corporation of which the Authorized Person for The Phase is a proprietor, director or employee in his or her professional capacity: Wong Tung & Partners Limited | Building Contractor for The Phase: China Overseas Building Construction Limited | The firms of solicitors acting for the Owner in relation to the sale of residential properties in The Phase: Woo Kwan Lee & Lo, Chu & Lau, Deacons, King & Wood Mallesons, Johnson Stokes & Master | Authorized institution that has made a loan, or has undertaken to provide finance, for the construction of The Phase: Bank of China (Hong Kong) Limited | Any other person who has made a loan for the construction of The Phase: (1) Central Wisdom Limited, (2) Well Plant Limited, (3) Enlightenment Harmony Limited, (4) Nart Finance Limited, (5) Fortune Spring Ventures Limited
This advertisement and contents thereof are for reference only and do not constitute and shall not be construed as constituting any contractual term, offer, representation, undertaking and warranty, whether express or implied (whether related to view or not). The Vendor reserves the right to alter the building plans and other plans, the design, fittings, finishes and appliances of the Development, the Phase and any part thereof from time to time. The provision of fittings, finishes and appliances is subject to the provisions in the agreement for sale and purchase. There may be future changes to the Development, the Phase and the surrounding areas. Residential property market conditions may change from time to time. Prospective purchasers shall consider their financial status and ability to afford and all relevant factors before deciding whether to purchase or when to purchase any residential property. In any circumstances or at any time, prospective purchasers shall not rely on or be affected by any content, information or concept of this advertisement/promotional material in deciding whether to purchase or when to purchase any residential property. All relevant information about the residential property shall be obtained and carefully considered before purchase of any residential property. If in doubt, purchaser should seek for professional advices.
Prospective purchasers are advised to refer to the sales brochure for any information on the Development or the Phase. Please refer to the sales brochure for details. | This advertisement is published by the Vendor.
Date of Last Update: 25 November 2025

